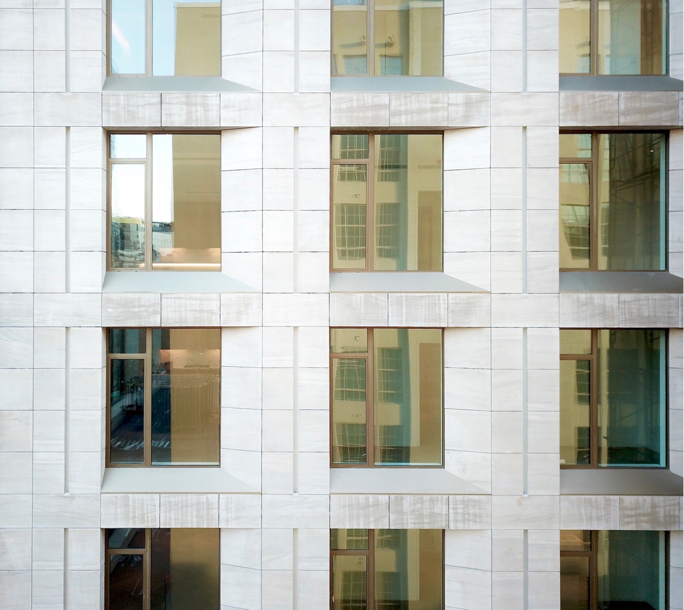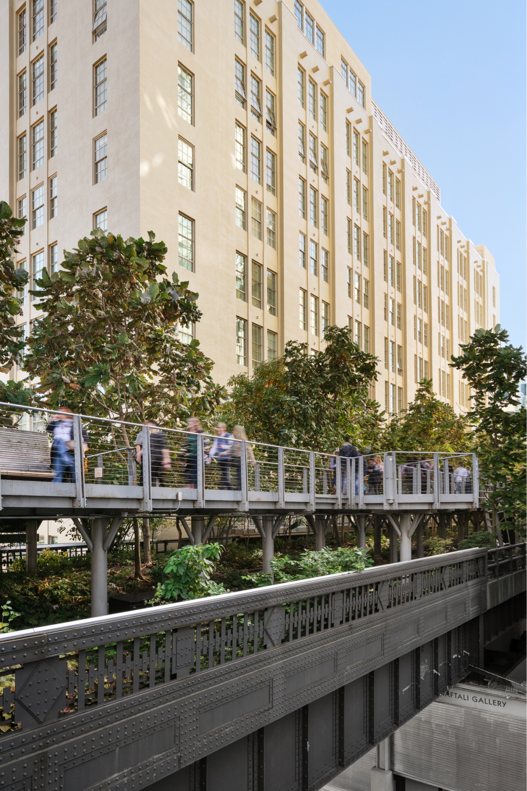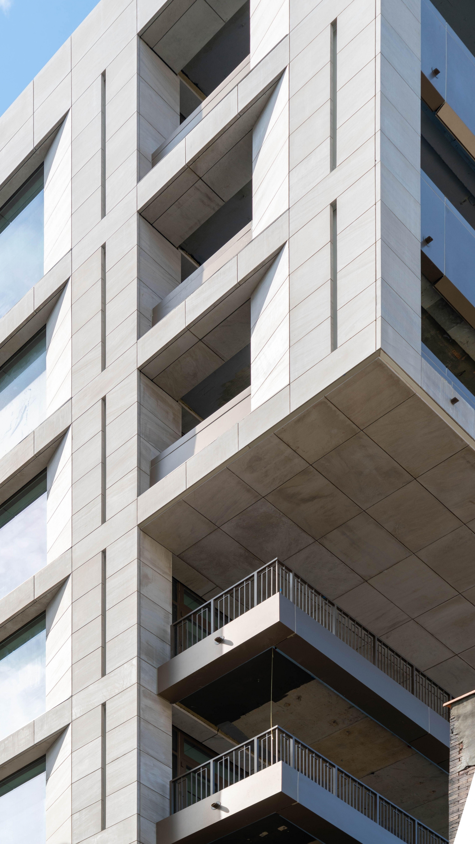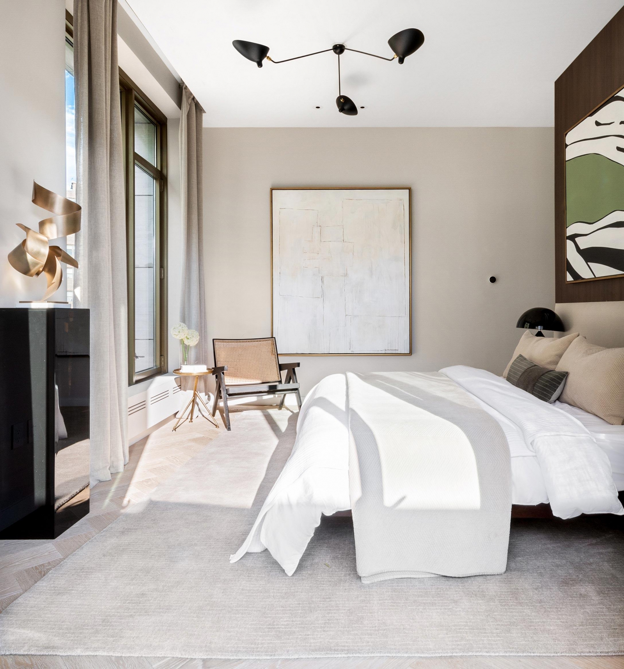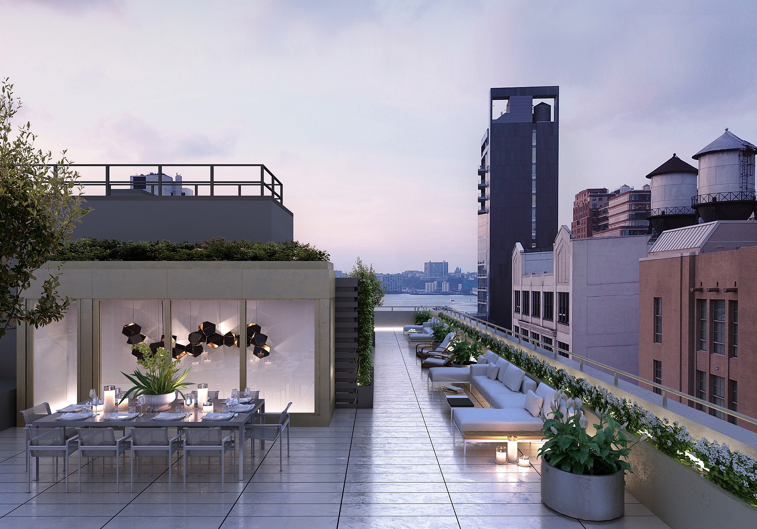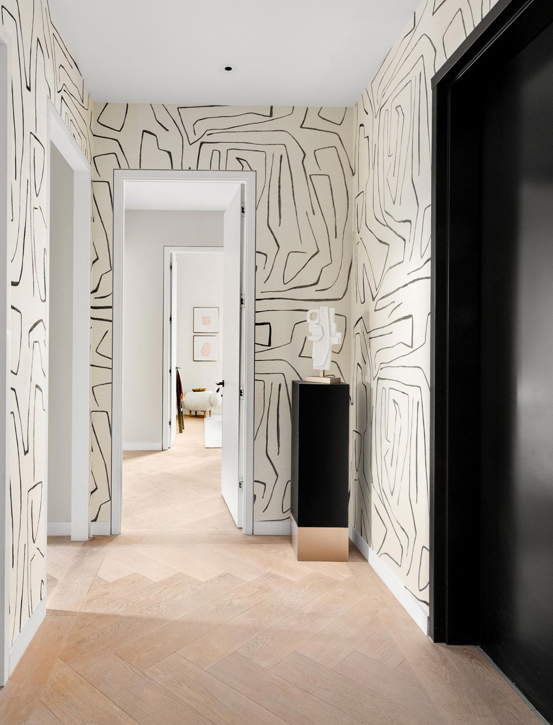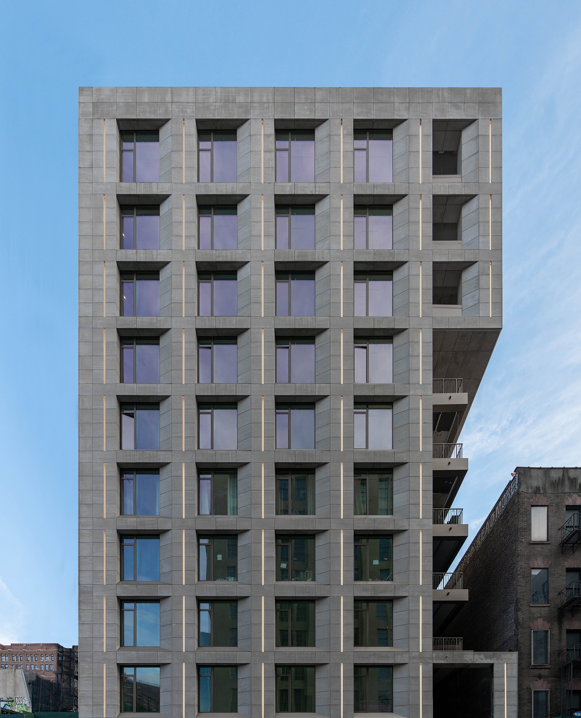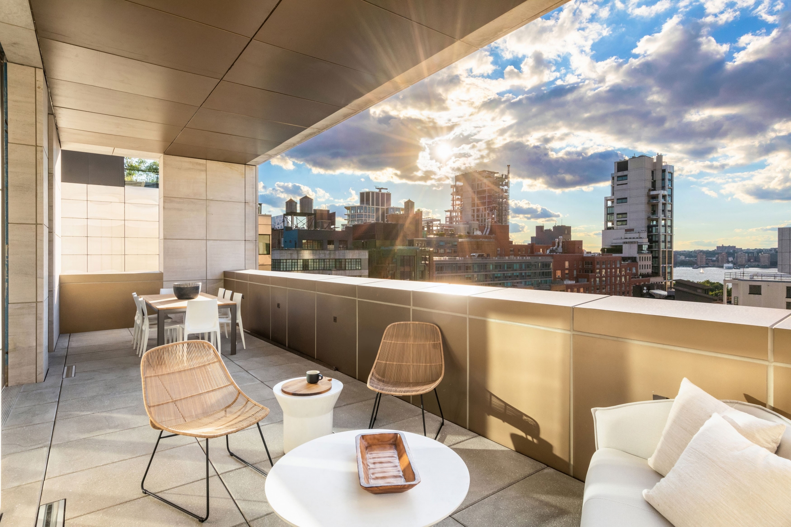
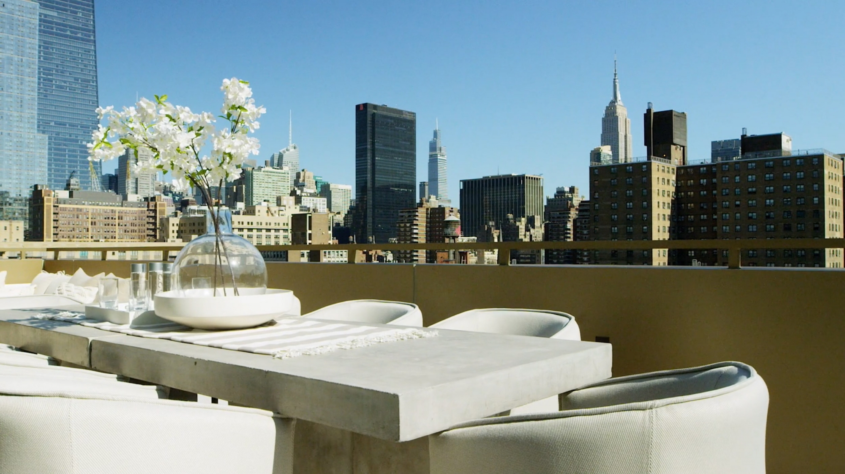
the Emerson Penthouse
The Penthouse at The Emerson offers two full floors of living space, each with a full-width loggia as well as the rooftop that captures panoramic Hudson River and skyline views. The upper level includes living, dining, and entertaining spaces with up to 12-foot ceilings.
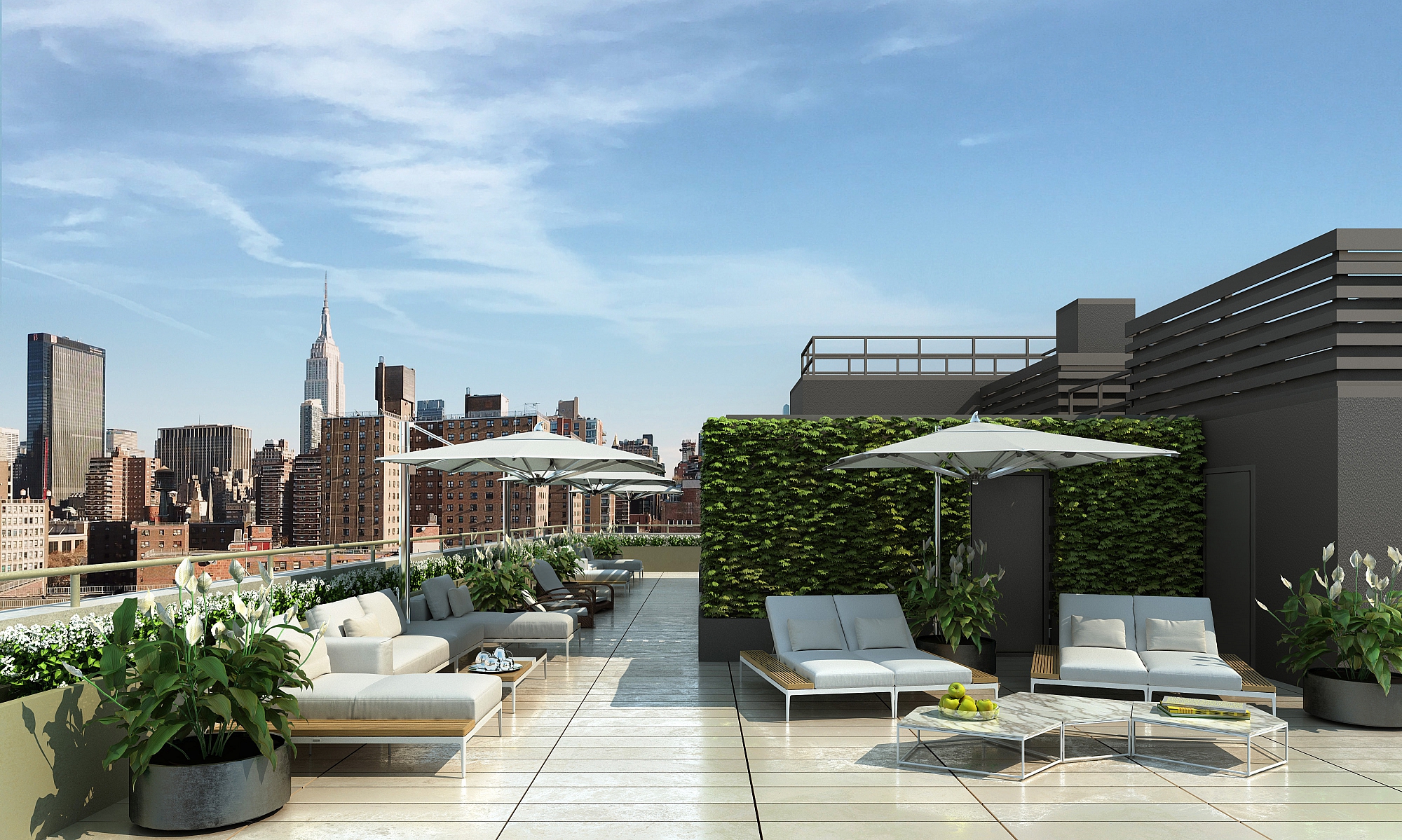
The rooftop access provides full 360 degree views and a relaxing environment to take in the atmosphere or one to host an unforgettable experience.
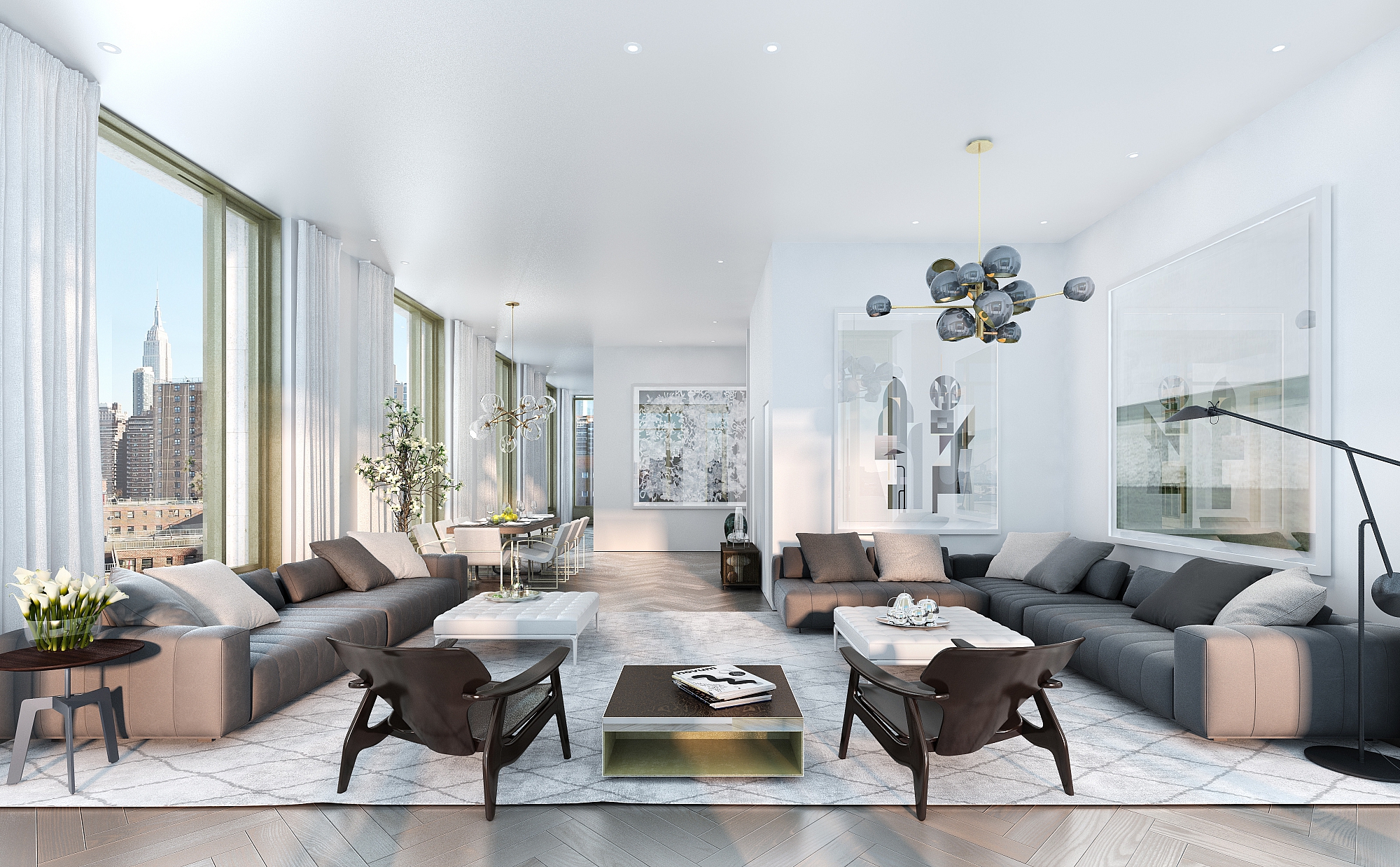
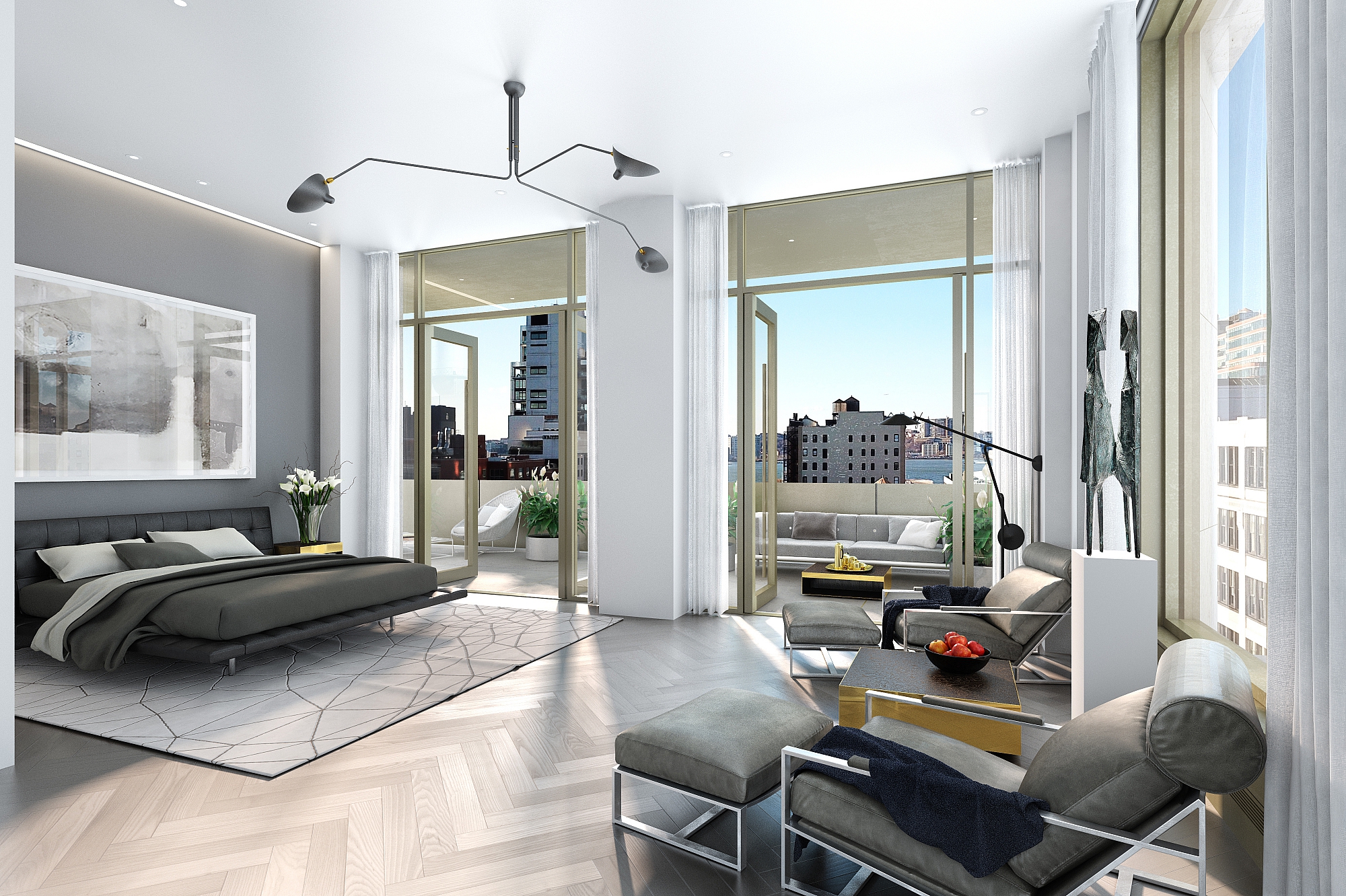
The penthouse master suite opens onto its own private outdoor terrace with views of the hudson river.
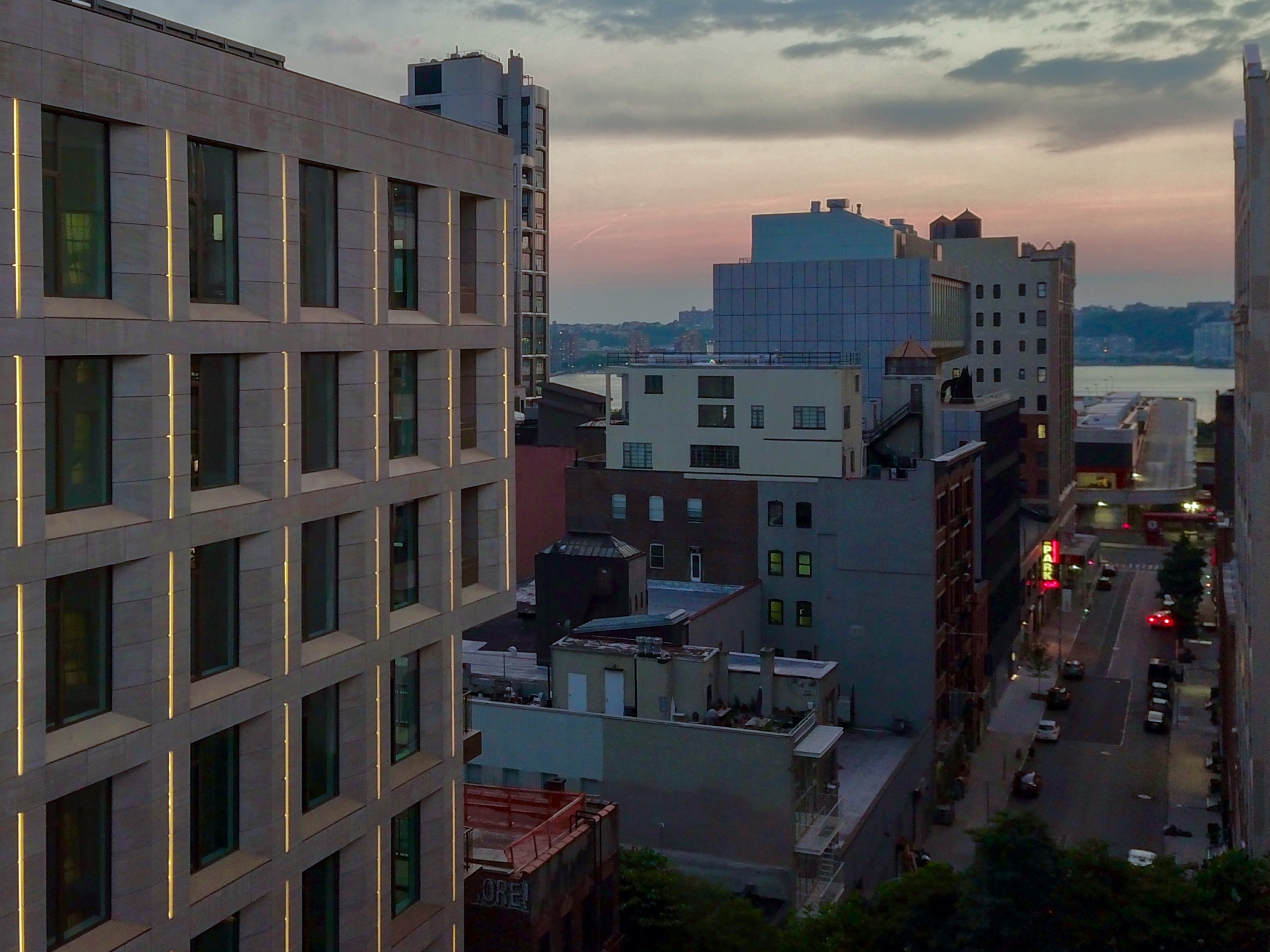
Floorplans
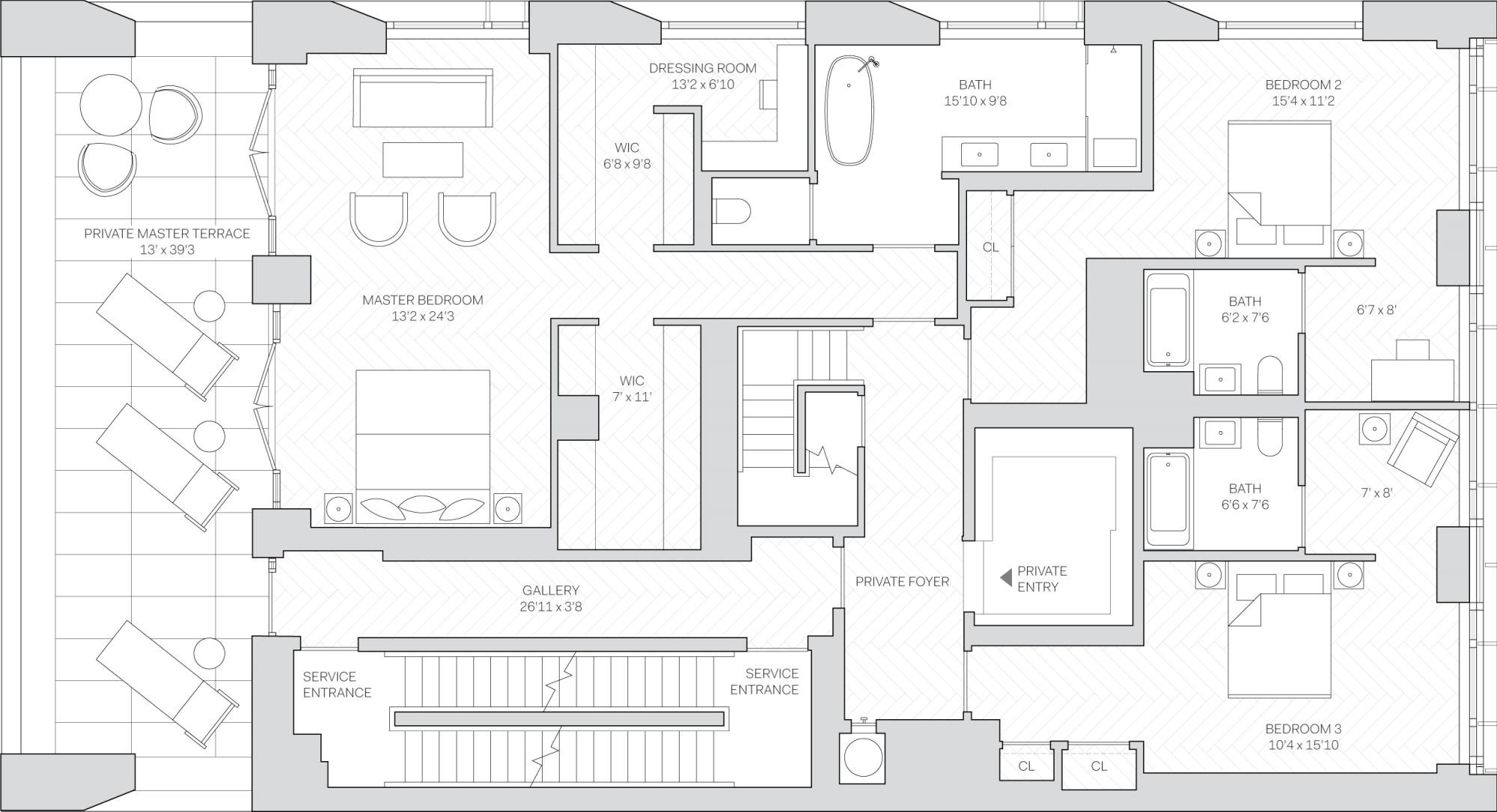
Floor 9
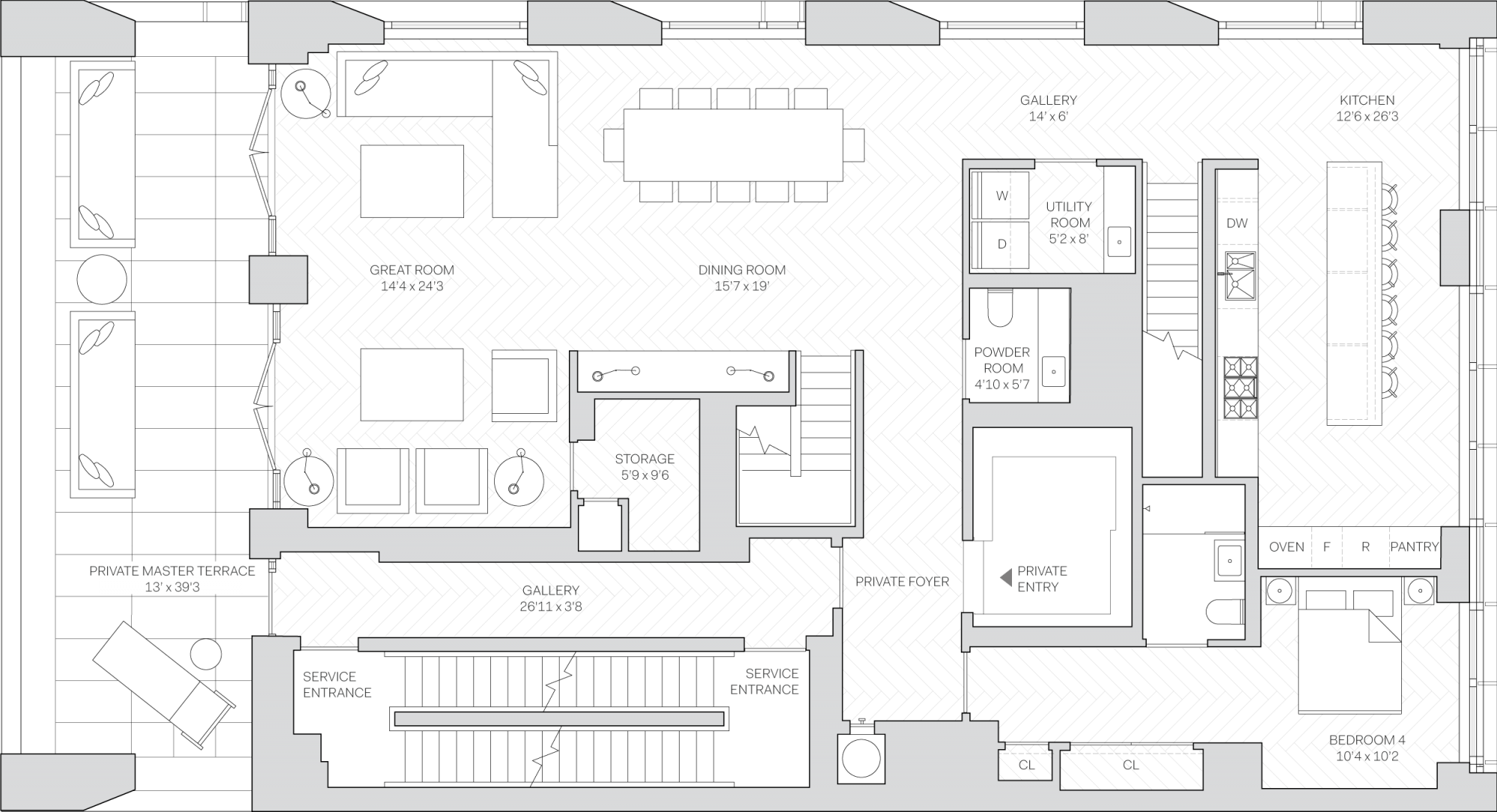
Floor 10
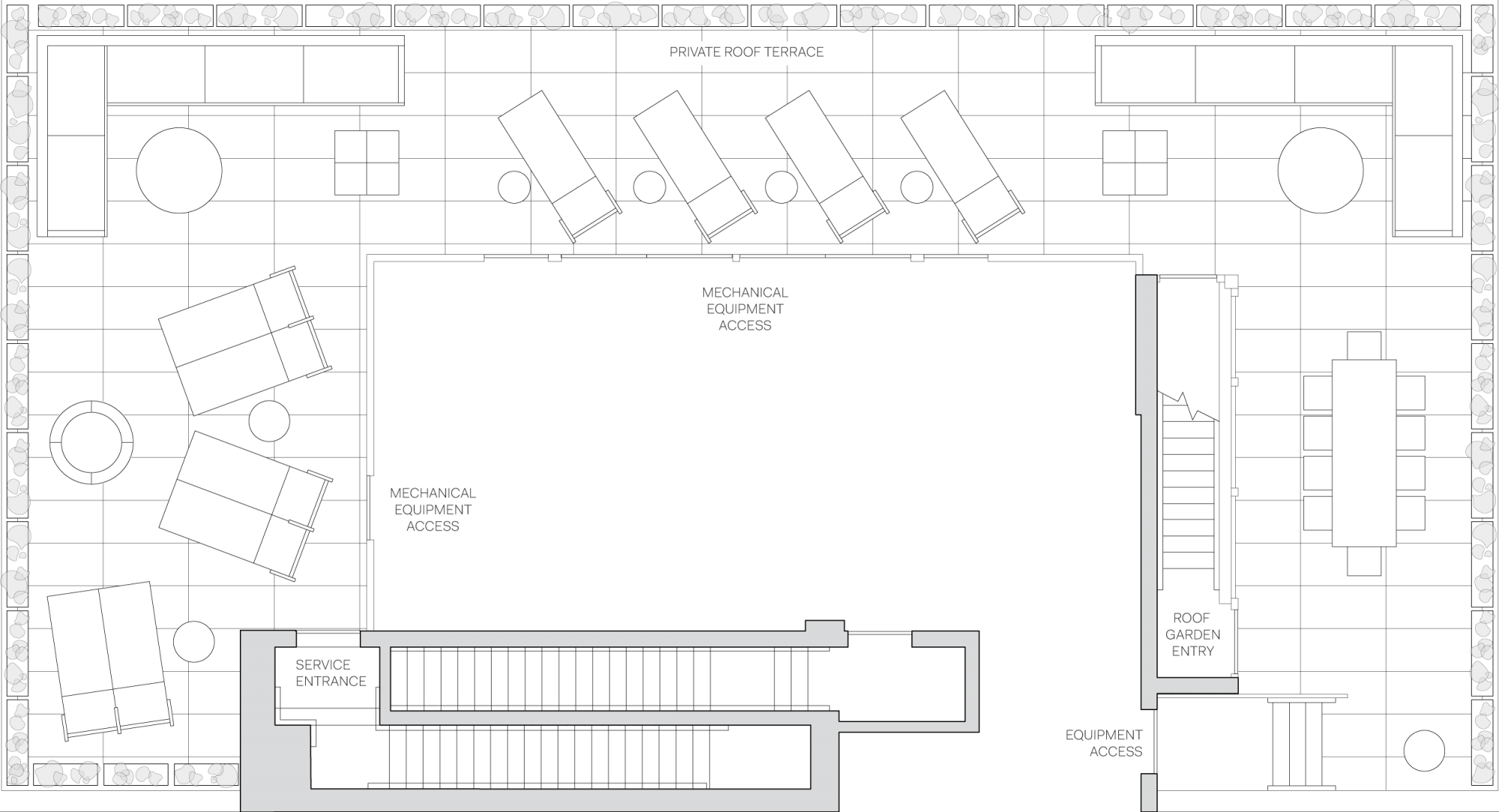
Roof
