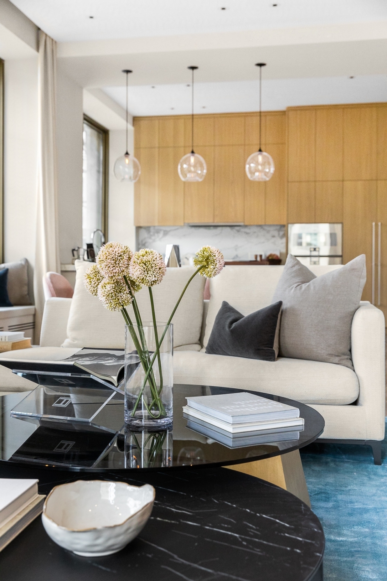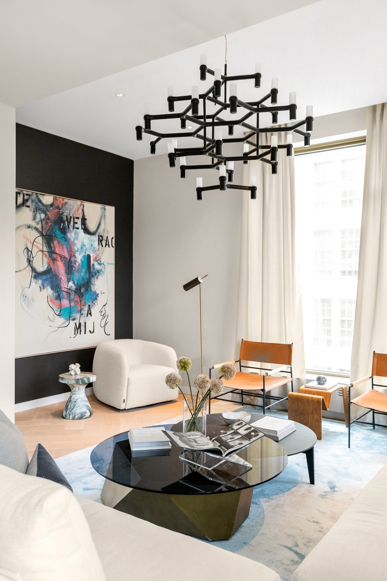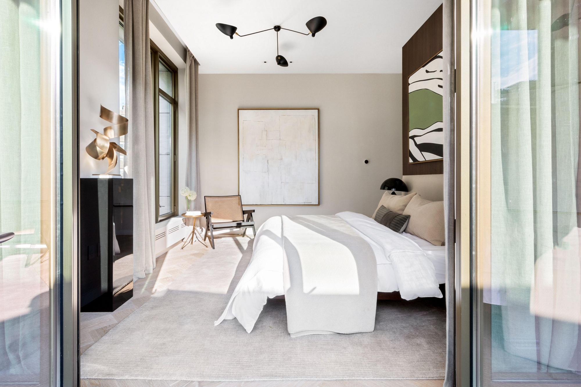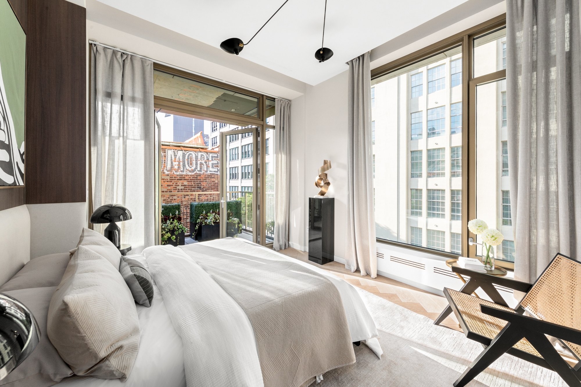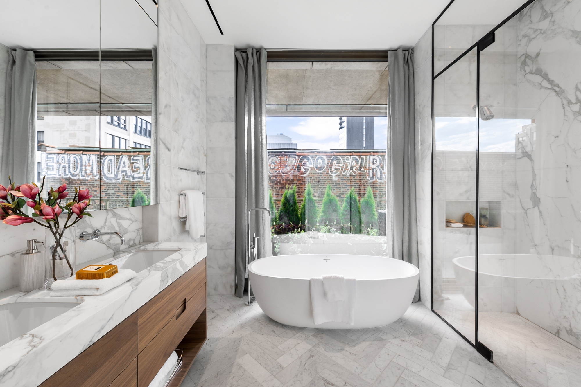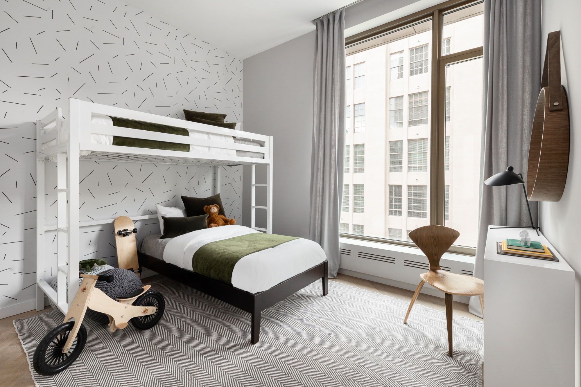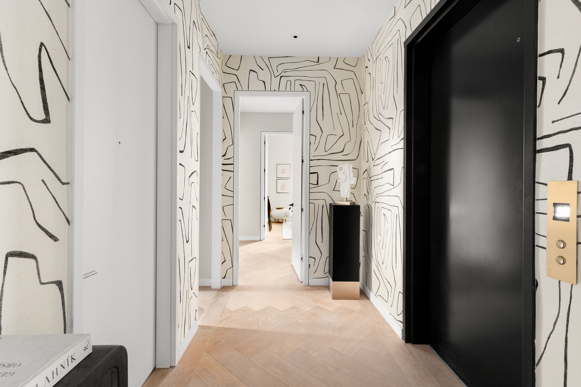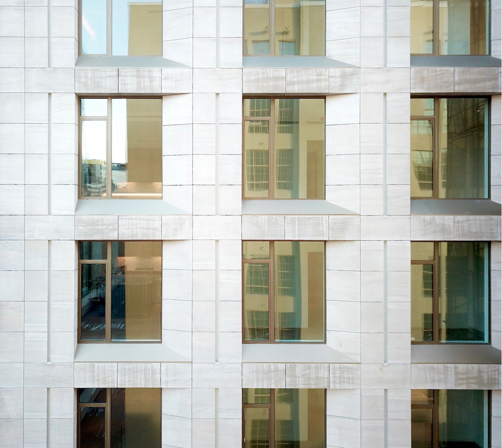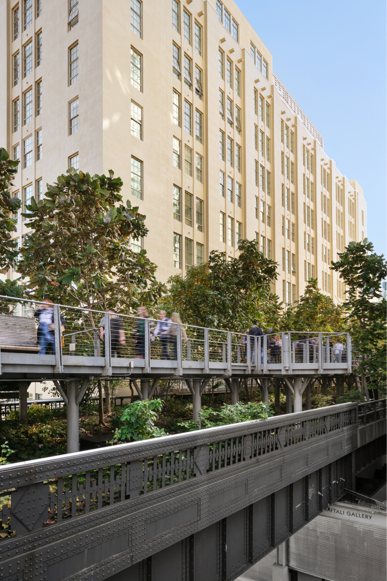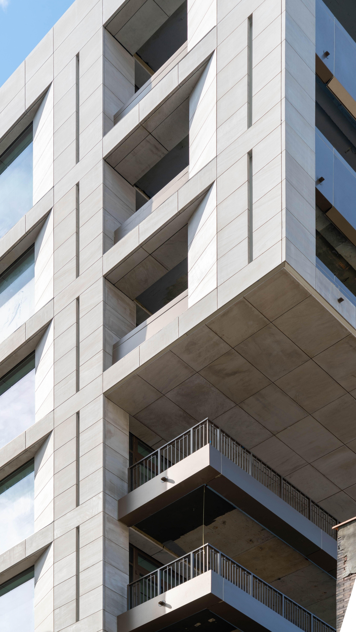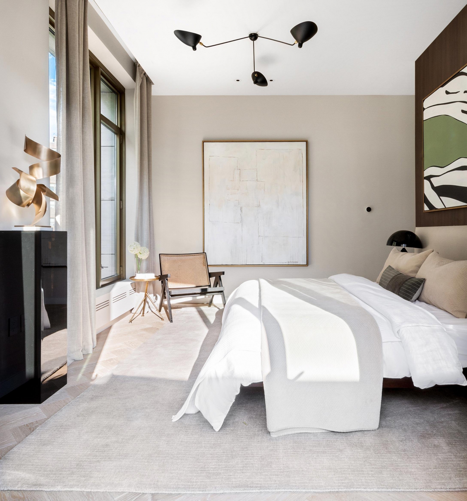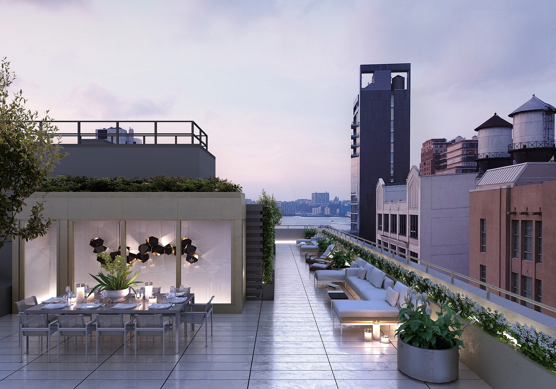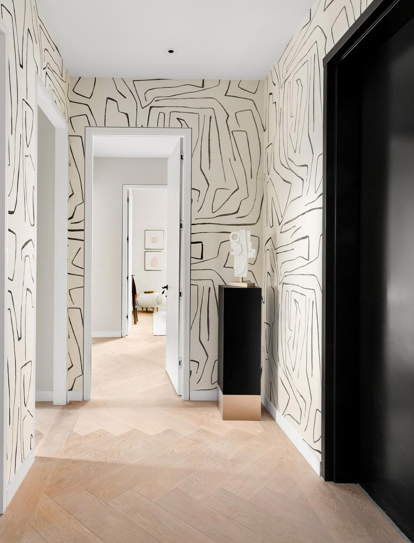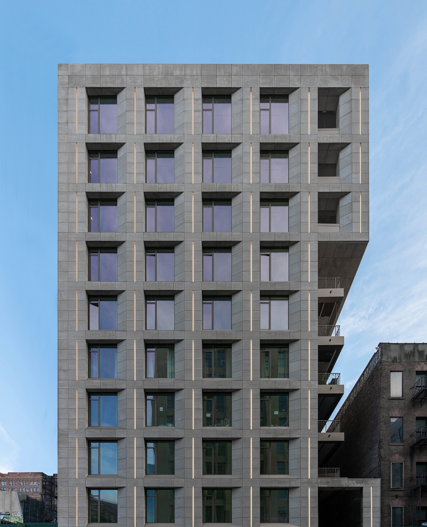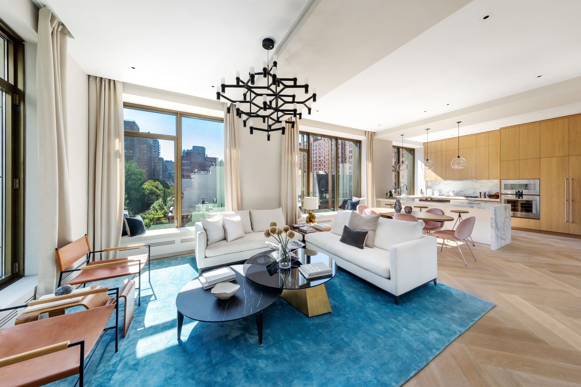
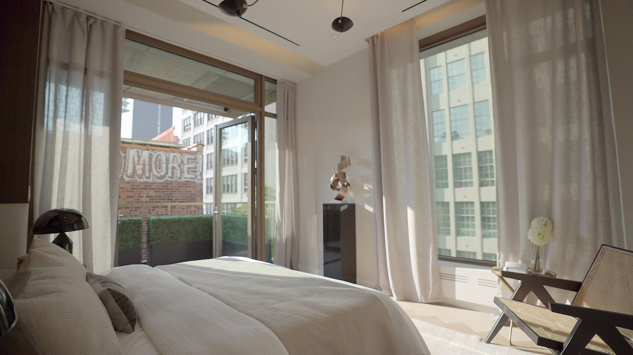
Full Floor Residences
Residences, each with three exposures and 140’ of windows, have the understated elegance and tactile sensibility of modern minimalism. Simple lines, exceptional materials, and impeccable craftsmanship complement each naturally-lit interior. Ceilings are up to 10’6” high and flooring is wide-plank white oak in a herringbone pattern.
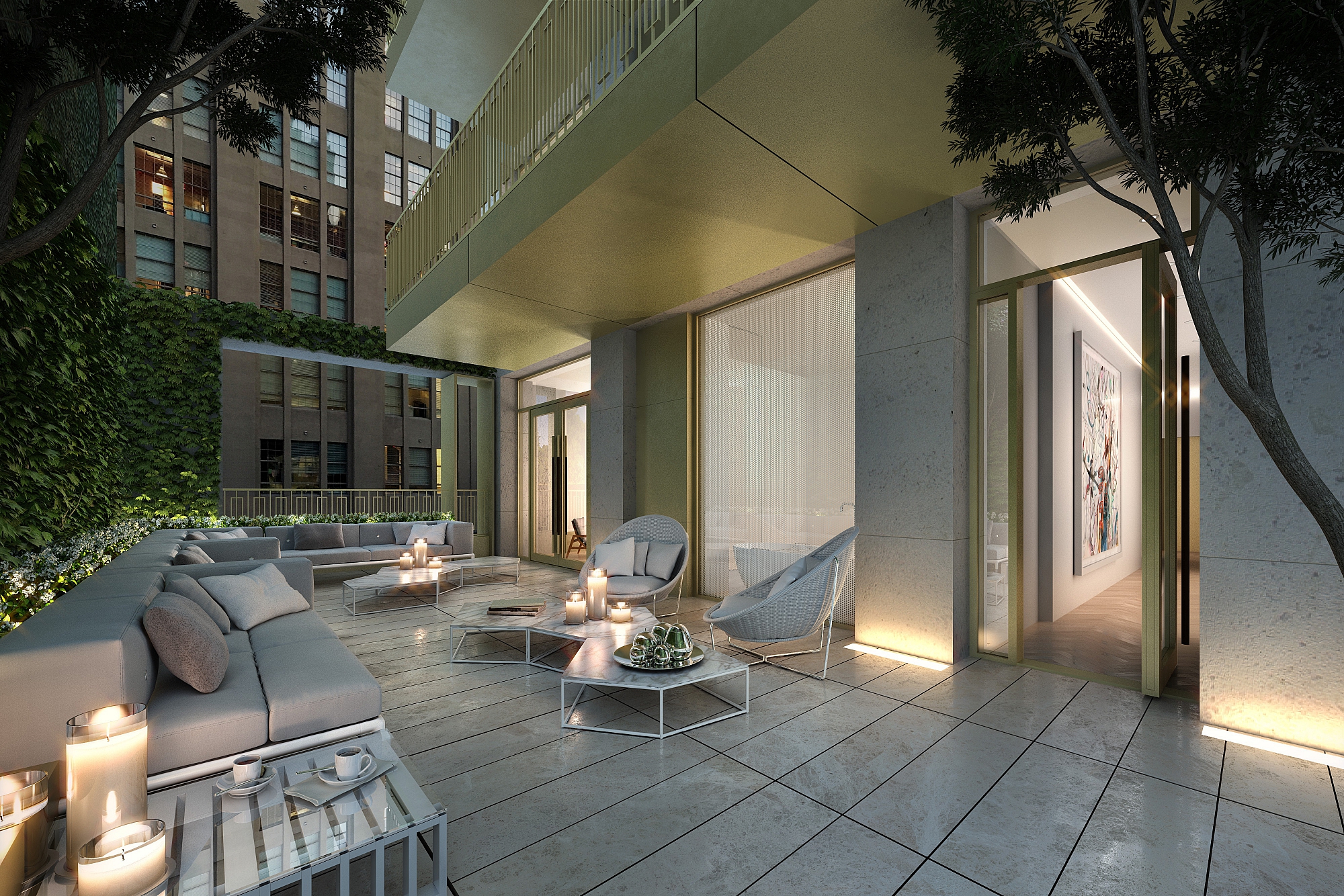
Every residence features a full-width western terrace or loggia with High Line views and ample space for distinct lounging and dining areas.
Stunning
Interiors
Offering an abundance of natural light through the floor-to- ceiling wall of windows that span the entire 23 foot wide great room, expansive views of the city, 10’+ foot ceilings, and 6” wide-plank white oak floors throughout is perfect for dining and entertaining.
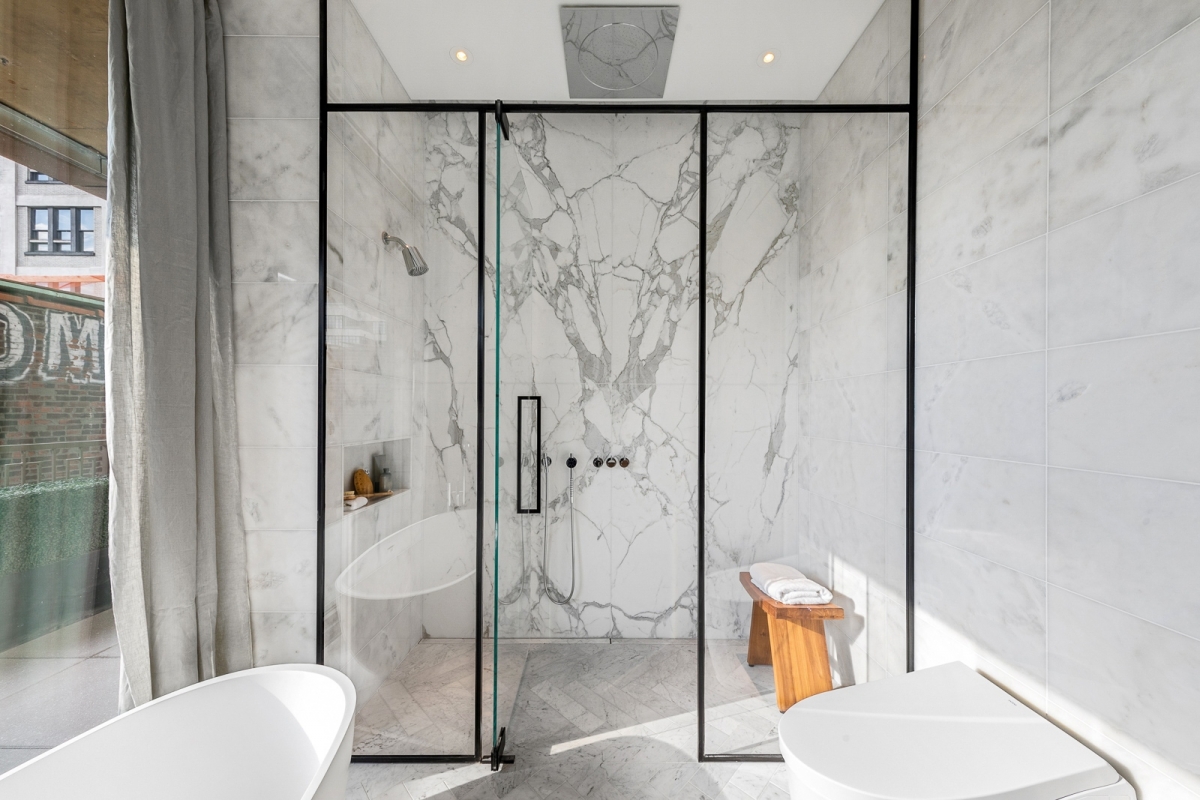
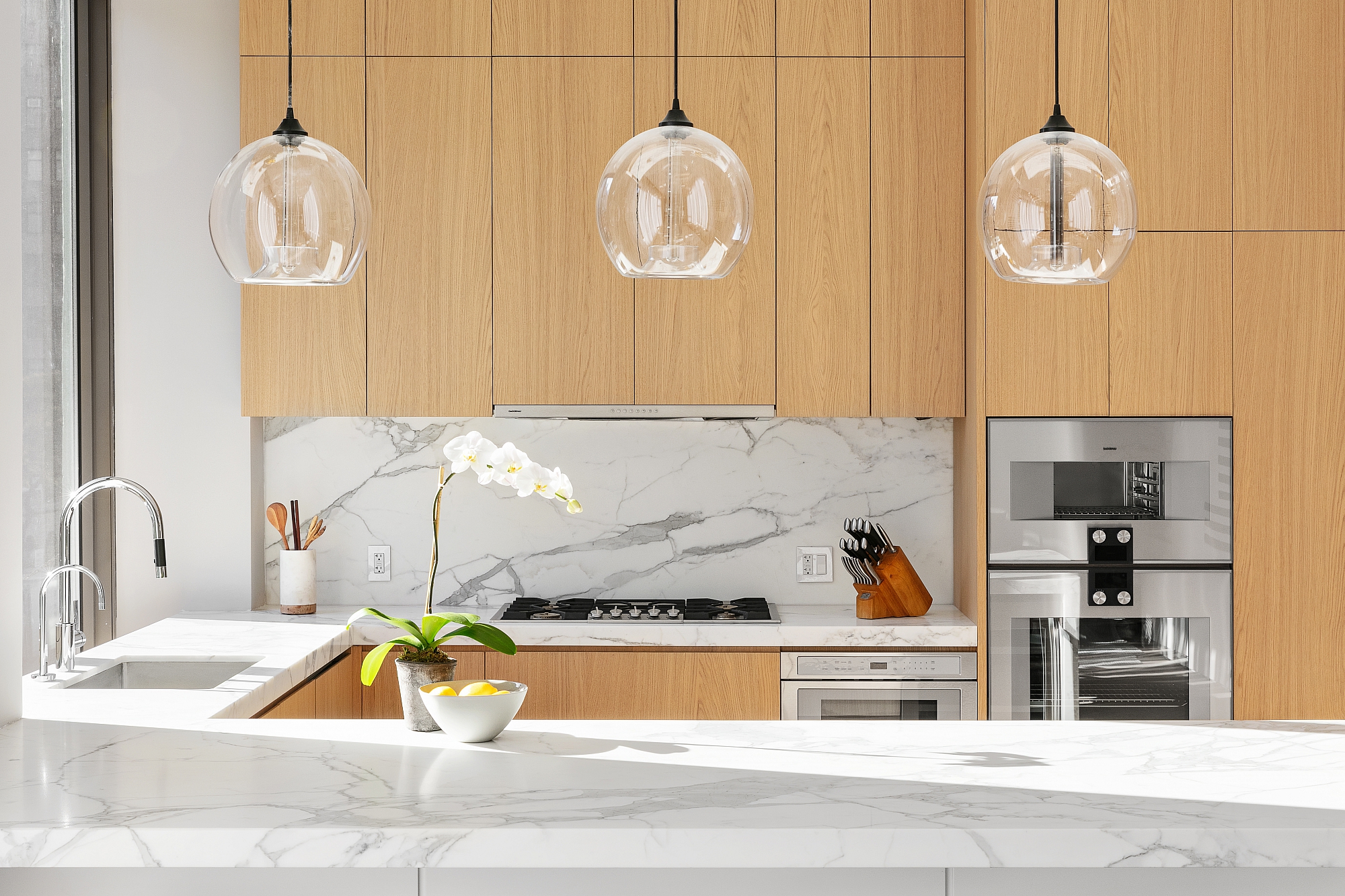
Custom windowed kitchens are designed with white oak cabinetry, natural stone countertops, and Gaggenau appliances.
